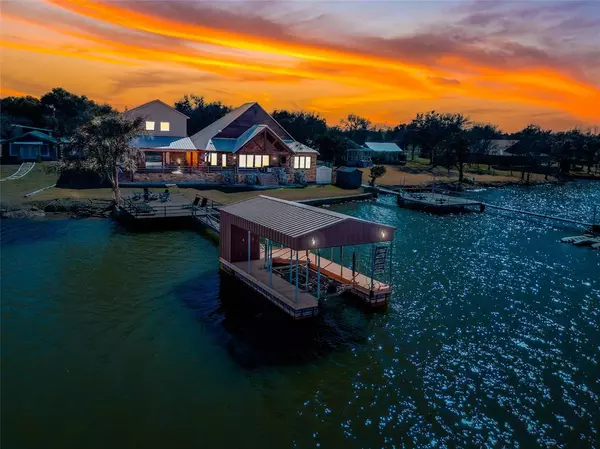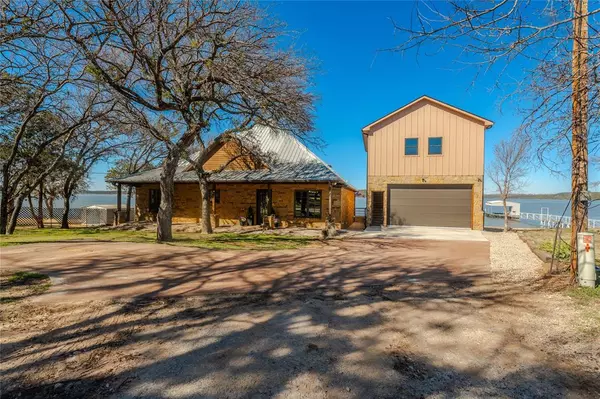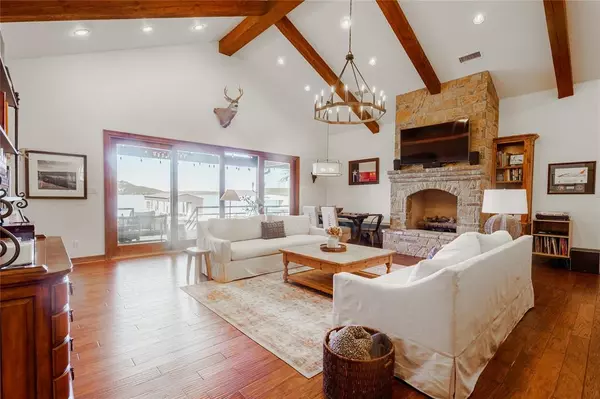109 Breding Road Possum Kingdom Lake, TX 76449
UPDATED:
02/08/2025 08:10 AM
Key Details
Property Type Single Family Home
Sub Type Single Family Residence
Listing Status Active
Purchase Type For Sale
Square Footage 3,056 sqft
Price per Sqft $587
Subdivision North End
MLS Listing ID 20835790
Style Traditional
Bedrooms 5
Full Baths 4
HOA Y/N None
Year Built 2007
Annual Tax Amount $11,712
Lot Size 0.369 Acres
Acres 0.369
Property Description
The detached garage is designed for function and style, with high ceilings and roll-up doors on both ends, and the lakeside door features glass panels to let in natural light and showcase the views. Upstairs, a private guest suite offers a lake-view living area, sleeping space, closet with washer and dryer hookups, and a full bath. This could easily adapt to a game room or additional sleeping accommodations could be added.
Outdoor living is a dream with a built-in grilling area, fire pit, and a sun deck leading to a single slip dock. Stairs lead from the patio to the lakeside yard, where you will find easy access to the water. The fairly new dock sits in more than 15 feet of water when the lake is full, making it ideal for boating and fishing. Whether you are soaking in the views from the patio, relaxing on the dock, or gathering around the fire pit, this property is designed for unparalleled lakefront enjoyment.
Originally built by local builder John Baker, known for his quality craftsmanship, the home blends timeless design with modern updates. If you are searching for a lake home that offers both charm and modern convenience, look no further!
Location
State TX
County Palo Pinto
Direction GPS should take to property. Look for sign.
Rooms
Dining Room 1
Interior
Interior Features Built-in Features, Chandelier, Decorative Lighting, Double Vanity, Granite Counters, High Speed Internet Available, Kitchen Island, Open Floorplan, Pantry, Vaulted Ceiling(s), Walk-In Closet(s)
Heating Central, Electric
Cooling Ceiling Fan(s), Central Air, Electric
Flooring Carpet, Engineered Wood, Tile
Fireplaces Number 1
Fireplaces Type Fire Pit, Gas Logs, Living Room, Propane
Appliance Built-in Refrigerator, Dishwasher, Disposal, Dryer, Gas Cooktop, Ice Maker, Microwave, Double Oven, Refrigerator, Washer
Heat Source Central, Electric
Laundry Electric Dryer Hookup, In Hall, Stacked W/D Area, Washer Hookup
Exterior
Exterior Feature Attached Grill, Boat Slip, Built-in Barbecue, Covered Patio/Porch, Dock, Fire Pit, Rain Gutters, Lighting
Garage Spaces 2.0
Fence Fenced, Front Yard
Utilities Available All Weather Road, Co-op Electric, Co-op Water, Individual Water Meter, Overhead Utilities, Propane, Septic
Waterfront Description Dock – Covered,Lake Front,Lake Front – Main Body,Retaining Wall – Other
Roof Type Metal
Total Parking Spaces 2
Garage Yes
Building
Lot Description Few Trees, Sprinkler System, Water/Lake View, Waterfront
Story One
Foundation Slab
Level or Stories One
Structure Type Rock/Stone,Siding
Schools
Elementary Schools Graford
Middle Schools Graford
High Schools Graford
School District Graford Isd
Others
Ownership Mooney
Acceptable Financing Cash, Conventional
Listing Terms Cash, Conventional
Special Listing Condition Aerial Photo
Virtual Tour https://www.propertypanorama.com/instaview/ntreis/20835790




